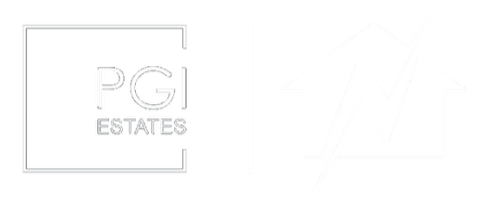$620,000
$620,000
For more information regarding the value of a property, please contact us for a free consultation.
1331 N Ferndale ST Anaheim, CA 92801
4 Beds
2 Baths
1,305 SqFt
Key Details
Sold Price $620,000
Property Type Single Family Home
Sub Type Single Family Residence
Listing Status Sold
Purchase Type For Sale
Square Footage 1,305 sqft
Price per Sqft $475
MLS Listing ID PW19261935
Sold Date 02/25/20
Bedrooms 4
Full Baths 2
Construction Status Updated/Remodeled,Turnkey
HOA Y/N No
Year Built 1954
Lot Size 6,534 Sqft
Property Sub-Type Single Family Residence
Property Description
SEEKING BACKUP OFFERS!!! Open the door to this stunning 4bed/2bath home. An open concept kitchen and great room greets you with access to your backyard tropical paradise! A newer kitchen with granite counters, custom backsplash, greenhouse window, center island, high end appliances and no so much more. Slate flooring throughout the living areas, insulated vaulted ceilings, upgraded baseboards, Laminate in the bedrooms, recessed lighting w/ dimmers, and new interior doors. New Master bed & bath boasts a chiseled travertine shower with seat, rain showerhead, a frameless door & new vanity, and his & hers closets. The second bath has a cast iron tub & shower, slate surround, and recently upgraded vanity & mirror. A large indoor laundry room with tons of storage, recessed lighting, a prep counter and rod for folding & hanging laundry, and a large utility sink & side yard access door. Oversized 2 car garage with new garage door, built in shelving, overhead storage, fluorescent lighting, and side door access to second patio & yard. Full perimeter block wall fence, massive lattice patio cover & lighting, stacked stone planters and fire-pit, lush palm trees and expansive tropical landscaping. and a second relaxing patio off of the master bedroom. Fido will even feel quite at home and safe in the generous secure & shaded dog run! Add to that the solar panels, dual pane windows and a custom cool roof.
Location
State CA
County Orange
Area 699 - Not Defined
Rooms
Main Level Bedrooms 3
Interior
Interior Features Block Walls, Coffered Ceiling(s), Granite Counters, High Ceilings, Open Floorplan, Recessed Lighting, Storage
Heating Central
Cooling Wall/Window Unit(s)
Flooring Laminate, Stone, Tile
Fireplaces Type None
Fireplace No
Appliance Convection Oven, Dishwasher, Gas Cooktop, Gas Range, Microwave, Range Hood, Vented Exhaust Fan, Water Heater
Laundry Electric Dryer Hookup, Gas Dryer Hookup, Inside, Laundry Room, See Remarks
Exterior
Parking Features Concrete, Door-Multi, Driveway, Garage, Oversized, Garage Faces Side
Garage Spaces 2.0
Garage Description 2.0
Fence Block, Wrought Iron
Pool None
Community Features Curbs, Storm Drain(s), Street Lights, Suburban, Sidewalks
Utilities Available Cable Available, Electricity Available, Natural Gas Available, Phone Available, Sewer Available, Water Available
View Y/N Yes
View Neighborhood
Roof Type Composition
Porch Concrete, Covered, Front Porch, Open, Patio, Stone
Attached Garage No
Total Parking Spaces 4
Private Pool No
Building
Lot Description 0-1 Unit/Acre, Back Yard, Front Yard, Garden, Lawn, Landscaped, Sprinkler System
Faces East
Story 1
Entry Level One
Sewer Public Sewer
Water Public
Level or Stories One
New Construction No
Construction Status Updated/Remodeled,Turnkey
Schools
School District Anaheim Union High
Others
Senior Community No
Tax ID 07123212
Acceptable Financing Cash, Cash to New Loan, Conventional, FHA, VA Loan
Listing Terms Cash, Cash to New Loan, Conventional, FHA, VA Loan
Financing Conventional
Special Listing Condition Standard
Read Less
Want to know what your home might be worth? Contact us for a FREE valuation!

Our team is ready to help you sell your home for the highest possible price ASAP

Bought with Benny Huynh • Advance Estate Realty
GET MORE INFORMATION

