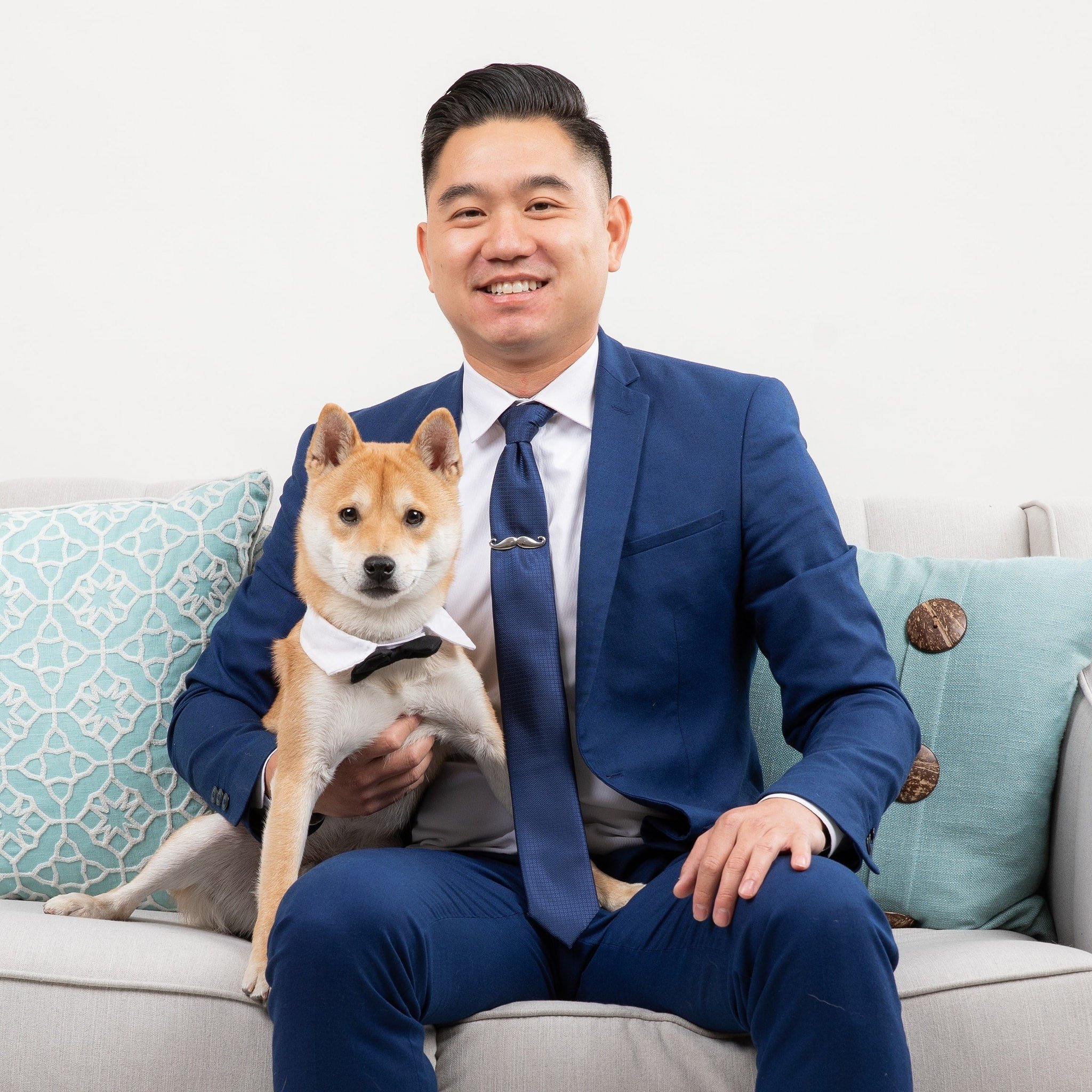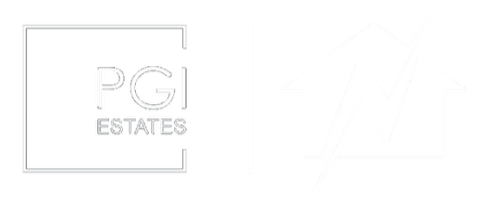$3,250,000
$3,499,000
7.1%For more information regarding the value of a property, please contact us for a free consultation.
927 N Laurel AVE Los Angeles, CA 90046
5 Beds
5 Baths
3,870 SqFt
Key Details
Sold Price $3,250,000
Property Type Single Family Home
Sub Type Single Family Residence
Listing Status Sold
Purchase Type For Sale
Square Footage 3,870 sqft
Price per Sqft $839
MLS Listing ID 25534925
Sold Date 09/05/25
Bedrooms 5
Full Baths 4
Half Baths 1
HOA Y/N No
Year Built 2013
Lot Size 6,163 Sqft
Lot Dimensions Assessor
Property Sub-Type Single Family Residence
Property Description
Discover contemporary sophistication in this designer-finished residence offering five spacious bedrooms, four and a half baths, and a generous attached two-car garage. Upon entry, be welcomed by soaring lofted ceilings and a striking floating staircase that highlights the open-concept floor plan, seamlessly blending indoor living with a private outdoor retreat. Expansive walls of glass at the rear of the home pocket into the wall, revealing a beautifully landscaped backyard complete with a sparkling pool, spa, and a fluid indoor/outdoor living experiencean entertainer's dream. The Italian-designed kitchen is outfitted with Quartz countertops and premium integrated Miele appliances, offering both style and functionality. Upstairs, four bedrooms await, including a luxurious primary suite featuring a spacious walk-in closet, spa-inspired bathroom with a freestanding soaking tub, a dual-sided fireplace, and a private balconyperfect for enjoying serene Southern California evenings. Additional highlights include imported Italian tile, a fully integrated audio/visual system, and custom-built closets throughout. Ideally located near acclaimed dining and high-end boutiques along Melrose Avenue, this exceptional home offers the best of modern living in an unparalleled setting.
Location
State CA
County Los Angeles
Area C10 - West Hollywood Vicinity
Zoning LAR1
Interior
Interior Features Jack and Jill Bath, Walk-In Closet(s)
Heating Central
Cooling Central Air
Flooring Wood
Fireplaces Type Living Room
Furnishings Unfurnished
Fireplace Yes
Appliance Dishwasher, Disposal, Refrigerator, Dryer, Washer
Laundry Inside, Laundry Room, Upper Level
Exterior
Parking Features Door-Multi, Direct Access, Driveway, Electric Gate, Garage
Garage Spaces 2.0
Garage Description 2.0
Pool In Ground
View Y/N No
View None
Total Parking Spaces 4
Building
Story 2
Entry Level Two
Architectural Style Modern
Level or Stories Two
New Construction No
Others
Senior Community No
Tax ID 5529023017
Special Listing Condition Standard
Read Less
Want to know what your home might be worth? Contact us for a FREE valuation!

Our team is ready to help you sell your home for the highest possible price ASAP

Bought with Jennifer Okhovat Compass

GET MORE INFORMATION





