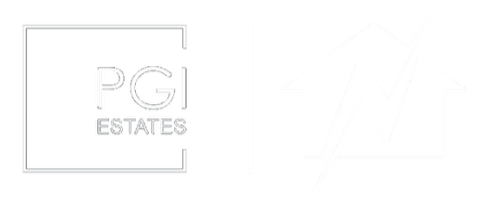$935,000
$975,000
4.1%For more information regarding the value of a property, please contact us for a free consultation.
1318 E Garfield AVE Glendale, CA 91205
3 Beds
2 Baths
1,715 SqFt
Key Details
Sold Price $935,000
Property Type Single Family Home
Sub Type Single Family Residence
Listing Status Sold
Purchase Type For Sale
Square Footage 1,715 sqft
Price per Sqft $545
MLS Listing ID P1-22941
Sold Date 10/22/25
Bedrooms 3
Full Baths 1
Three Quarter Bath 1
HOA Y/N No
Year Built 1904
Lot Size 6,978 Sqft
Property Sub-Type Single Family Residence
Property Description
Back on Market at no fault of Property! GLENDALE FIXER!!! Welcome to 1318 E Garfield Ave., a charming 3-bedroom, 2-bathroom residence with tremendous potential situated on a generous +/-6,980 sq ft lot in the heart of Glendale. Offering +/-1,715 sq ft of interior space, this two-story home presents a fantastic opportunity to refresh or expand. The inviting front porch and long driveway lead to a warm and functional interior featuring hardwood flooring, original built-ins, and a classic layout.The living room includes a focal decorative fireplace and connects seamlessly to a formal dining area with ample shelving and display space. The kitchen offers plenty of room for casual meals and leads directly to the backyard for easy indoor-outdoor access. One bedroom is conveniently located on the main floor, while the remaining two bedrooms are situated upstairs, providing a flexible living arrangement for guests, family, or a home office.The backyard offers mature landscaping, privacy, and the potential to customize your own outdoor retreat or add square footage. Located near parks, schools, shopping, and freeway access, this centrally positioned Glendale home combines comfort, functionality, and long-term potential. A rare find in a well-established neighborhood!
Location
State CA
County Los Angeles
Area 628 - Glendale-South Of 134 Fwy
Zoning GLR4YY
Interior
Heating Floor Furnace
Cooling Wall/Window Unit(s)
Fireplaces Type None
Fireplace No
Appliance 6 Burner Stove, Refrigerator, Dryer, Washer
Laundry Laundry Room
Exterior
Fence None
Pool None
Community Features Park
View Y/N No
View None
Private Pool No
Building
Story 2
Entry Level Two
Foundation Raised
Sewer Public Sewer
Water Public
Level or Stories Two
Others
Senior Community No
Tax ID 5679002023
Acceptable Financing Cash, Conventional, FHA
Listing Terms Cash, Conventional, FHA
Financing Cash
Special Listing Condition Trust
Read Less
Want to know what your home might be worth? Contact us for a FREE valuation!

Our team is ready to help you sell your home for the highest possible price ASAP

Bought with Joseph Webster Premier Realty Associates

GET MORE INFORMATION





